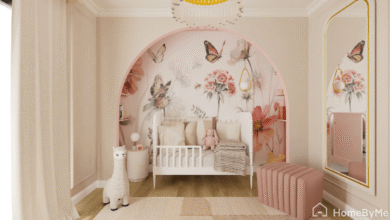A well-planned loft conversion is a great way to create more space in your home without the stress of moving. Whether you want a loft room for an extra bedroom, a home office, or valuable storage space, a loft conversion project transforms underutilised attic space into a liveable space. Starlight Loft Conversions specialises in high-quality loft conversions, ensuring your new space is designed and built to perfection. This guide will take you through the step-by-step loft conversion process explained in Cardiff and South Wales to help you understand each stage.
Step 1: Checking If Your Loft Is Suitable
Before starting, you need to assess if your existing roof structure can support a conversion. Key factors include:
Head height – A minimum of 2.2m is usually required.
Existing roof slope – Steeper roofs provide more usable space.
Floor structure – New floor joists may be required for stability.
Access – Space for new loft stairs must be considered.
A structural engineer or loft conversion specialists can assess whether your existing space is suitable for a new loft conversion.
Step 2: Choosing the Right Loft Conversion Type
Different loft conversion types suit different homes. Your loft conversion choice depends on your existing roof, budget, and local regulations.
Dormer Loft Conversion – Adds floor space and headroom with a box-like extension on the existing roof slope.
Hip-to-Gable Loft – Extends the roof structure for a larger loft space, often used in semi-detached homes.
Mansard Loft Conversions – Alters the roof space to create maximum livable space and allow for dormer windows.
Roof Light Loft Conversion – Adds skylight windows or roof windows without major structural changes.
A well-planned loft conversion ensures you make the most of your floor space while following building regulations approval.
Step 3: Getting Planning Permission and Building Control Approval
Many loft conversions fall under permitted development, meaning you won’t need planning permission. However, if your loft conversion process involves major alterations to the existing roof structure, you may need approval.
Regardless of planning permission, all high-quality loft conversions must meet building regulations covering:
Floor structure – Ensures safety with newly installed beams.
Fire safety – Requires fire doors, mains-powered smoke alarms, and escape routes.
Loft conversion insulation – Improves energy efficiency and comfort.
Loft conversion stairs – Must comply with safety standards.
A building control officer or building control inspector will check that your new loft space meets regulations.
Step 4: Designing Your Loft Space
Your loft conversion ideas should balance storage space, natural light, and functionality. Consider:
- Skylight windows or roof light for brightness.
- Loft stairs placement to maximise floor space.
- Storage solutions in the eaves for valuable storage space.
- Energy efficiency with high-quality loft conversion insulation.
A Cardiff loft conversions specialist can help tailor your design for usable space.
Step 5: Preparing for Construction
Before building starts, your loft is cleared and reinforced:
- Newly installed beams strengthen the floor structure.
- Internal stud partitions are added to define rooms.
- External door access may be needed if adding a separate entrance.
Step 6: Structural Work and Roofing
- Dormer conversions require alterations to the existing roof.
- Hip-to-gable or mansard loft conversions involve rebuilding part of the roof space.
- Roof light loft conversion requires precise fitting of roof windows.
Step 7: Insulation, Heating, and Electrical Work
- Loft conversion insulation is installed for energy efficiency.
- Mains-powered smoke alarms and fire doors ensure fire safety.
- Electrical wiring for lighting and power is completed.
Step 8: Final Touches and Approval
- Loft conversion stairs and flooring are installed.
- Existing doors are checked for fire resistance.
- A building control officer inspects and approves the work.
Step 9: Enjoy Your New Loft Space
Your new loft space is now complete! Whether for storage space, a loft room, or a home office, a high-quality loft conversion adds property value and transforms unused space into a beautiful living space.
If you’re considering converting your loft, contact experienced loft conversion specialists in Cardiff and South Wales to start your loft conversion project today!





